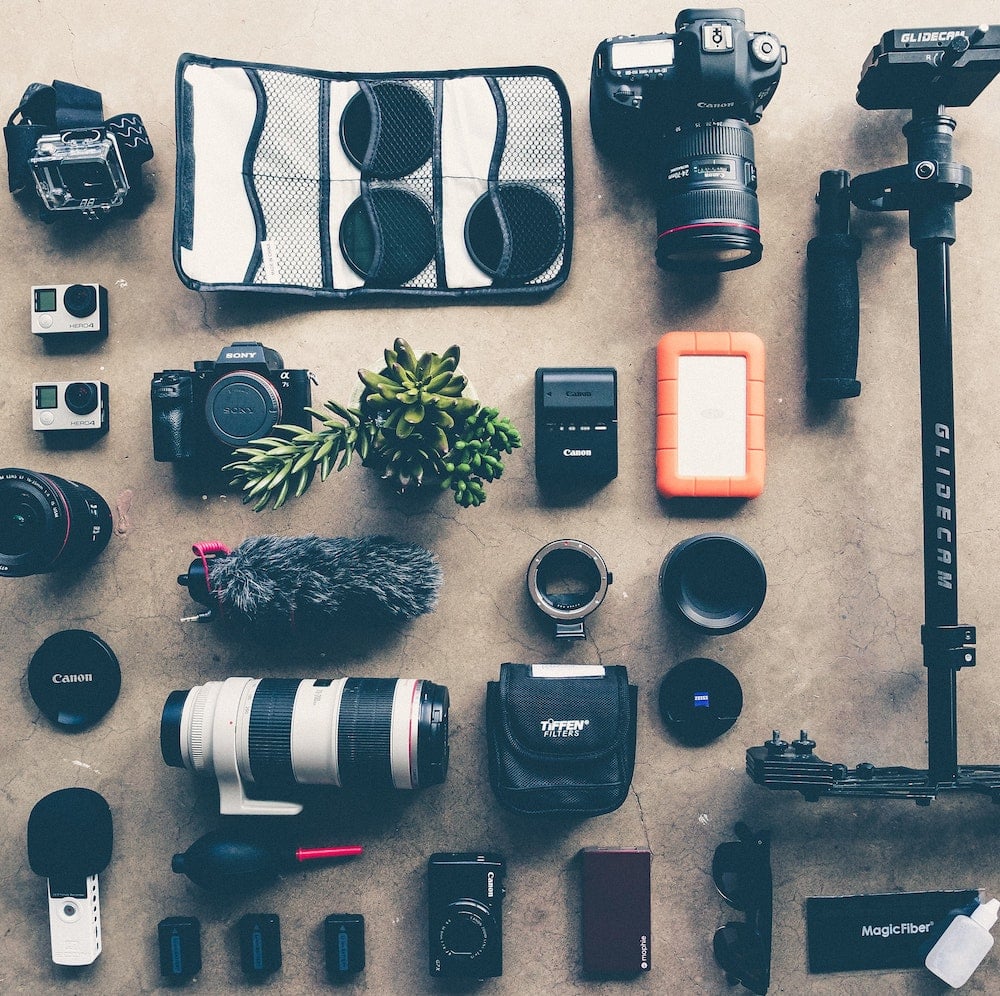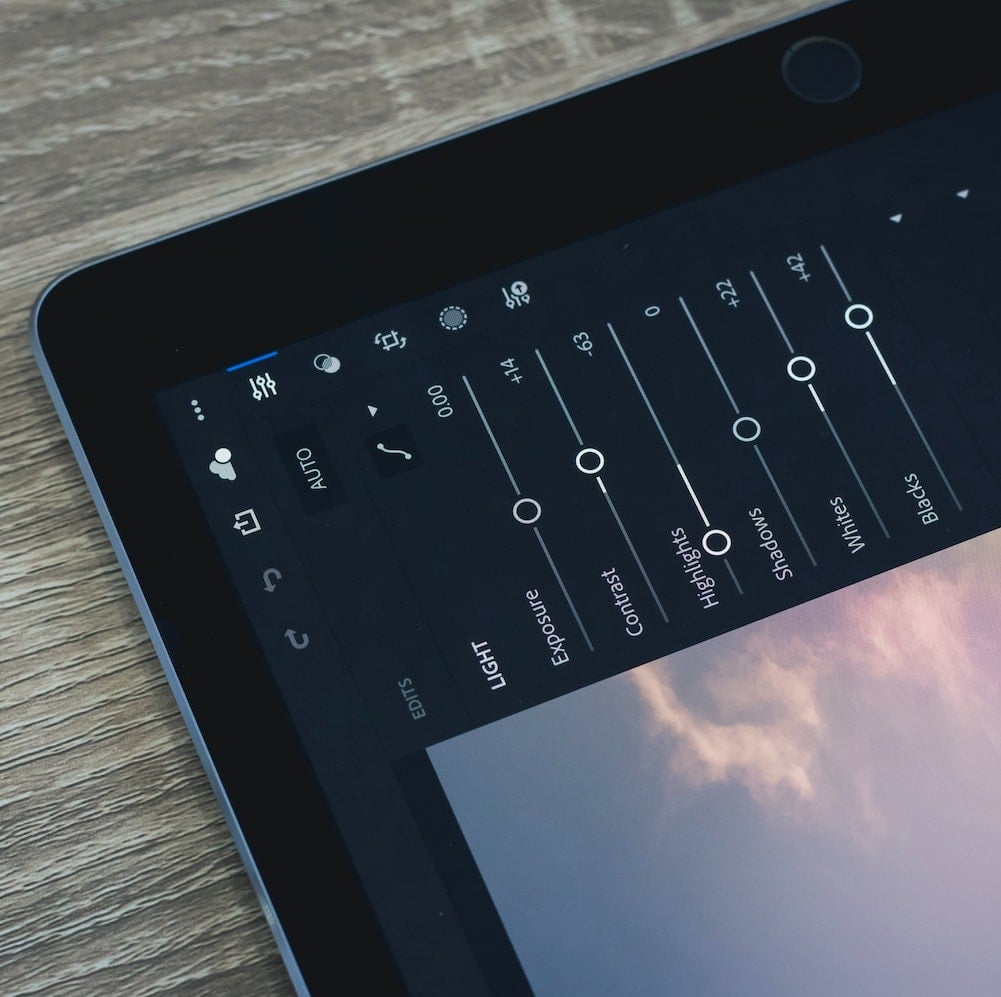Design competition.
Welcome to our first-ever design competition.
Are you ready to compete?
Think you can win the competition?
Stay tuned for details.
The design challenge!
You will design a home based on an architectural drawing followed by grades and a client wish list.
Whats in it for you?
First prize a one Year membership to Landscaping Advisors. Value over $2000.00
Second prize a Free Terrain course. Value $399.98
Third prize will be announced later.

Meet
Your Judge

Meet
Your Judge

Meet
Your Judge

Meet
Your Judge

Meet
Your Judge
Meet your judges.
You probably have have met them in the facebook group at one point or another. Seasoned designers so no biased opinions from a single judge. Each entry will be judged across the board. Each will be judged according to accuracy, uniqness, presentation and attention to detail.